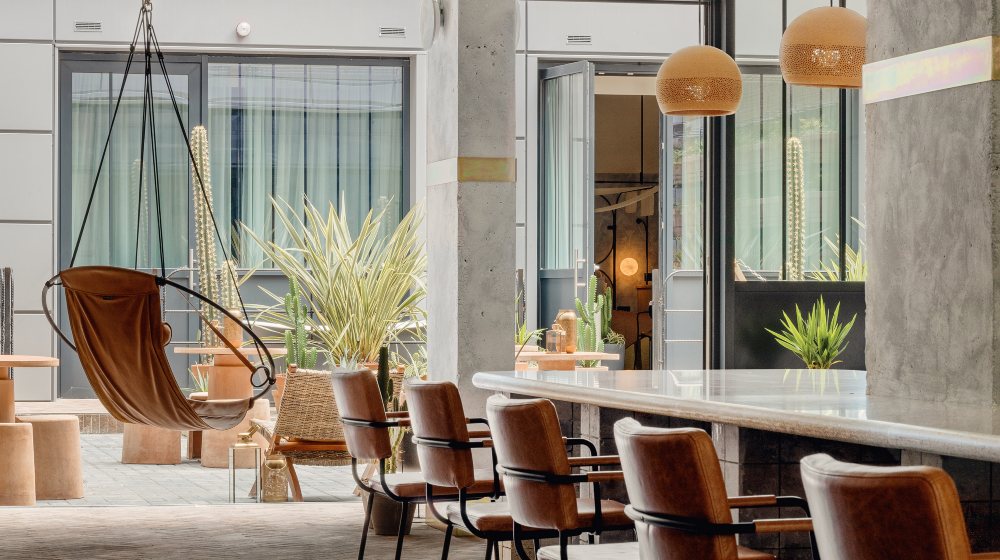THANK YOU FOR YOUR REQUEST
We will be in touch soon.

Holloway Li is a design consultancy firm established in London. The firm provides innovative architecture and interior design direction to a growing network of international clients across retail, hospitality and private residential sectors.
Holloway Li specialises in the hospitality industry, operating at the forefront of a new wave of designers who blur the boundaries between historicism, decoration, and digital process, to create intricate interiors that are comfortable in the context of contemporary design culture. So it is no wonder the studio was asked to design the Berdemonds Locke Hotel in London.
See Also: Hotel Interiors: Inspirational Designs and Ideas for Your Projects
Mirage-like mirrored ceilings and cacti-filled planters are some of the features that interiors studio Holloway Li has incorporated in this hotel in London, which is meant to echo California deserts. The Bermonds Locke Hotel is located at the heart of southeast London’s Bermondsey neighbourhood, just a few minutes walk from notable landmarks such as The Shard and Tower Bridge.
Despite the hotel’s markedly urban setting, when it came to designing its communal areas and 143 guest rooms, Holloway Li took inspiration from sun-scorched places in California like the Mojave Desert and Joshua Tree National Park. The theme is subtly introduced in the hotel’s reception where mirrors have been used to line sections of the ceiling, mimicking the shiny quality of desert mirages, which are often mistaken for bodies of water.
A white, mottled semi-circular panel has been fitted to the ceiling directly above the concierge counter, its reflection forming a huge moon-like image. Surrounding surfaces have been largely rendered with neutral materials like clay bricks and timber that the studio felt matched the desert landscape. This excludes a handful of walls and structural columns that are clad with passivated zinc, which boasts a rainbow-coloured surface finish.
See Also: The Brit List Awards 2020, The Most Anticipated List and Event is Here
A variety of seating areas have also been incorporated in Bermonds Locke‘s reception so that it can serve as a co-working space. Where possible, the studio has tried to repurpose construction materials that otherwise would have been destined for landfill, influenced by the ad-hoc building methods used when creating cabins across Joshua Tree. For example, salvaged concrete test cubes have been used to form the base of a six-metre-long terrazzo desk. The cubes are covered with pre-used tiles, some of which are still marked with graffiti.
In another nod to hot, arid landscapes, huge planters filled with different cacti and succulents have been added throughout the hotel’s reception and used to separate its cocktail bar from the restaurant. Bermonds Locke‘s upper floors play host to the guest suites. Each one comes complete with its own kitchenette and laundry facilities, allowing guests to stay self-sufficiently in their rooms for longer periods of time. Fixtures and soft furnishings have been made in colours evocative of desert sunsets, ranging from pale blues to burnt oranges and vivid reds. The focal point of each room is the bed, which is enclosed by a bespoke black frame draped with sheets of linen.
To find you more about Holloway Li and their projects, check their website here!
See Also: Conran and Partners – The Maximilian Hotel in Prague, Czech Republic
Stay updated on more hospitality news by subscribing to our newsletter! For more luxury hotels, hospitality design and best hotel projects, don’t forget to visit our Pinterest and Facebook!
Enjoyed this article on Holloway Li? Pin it!